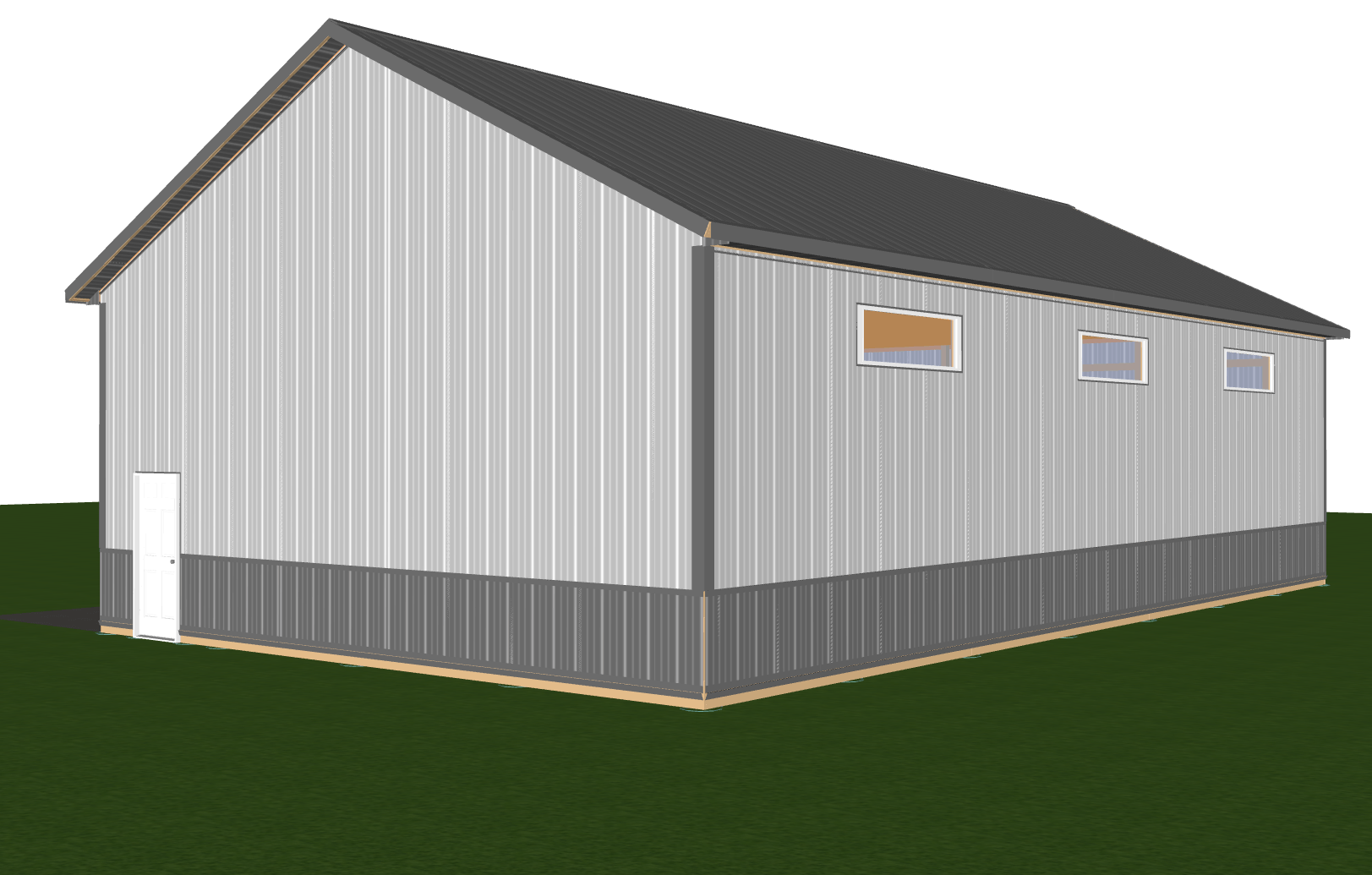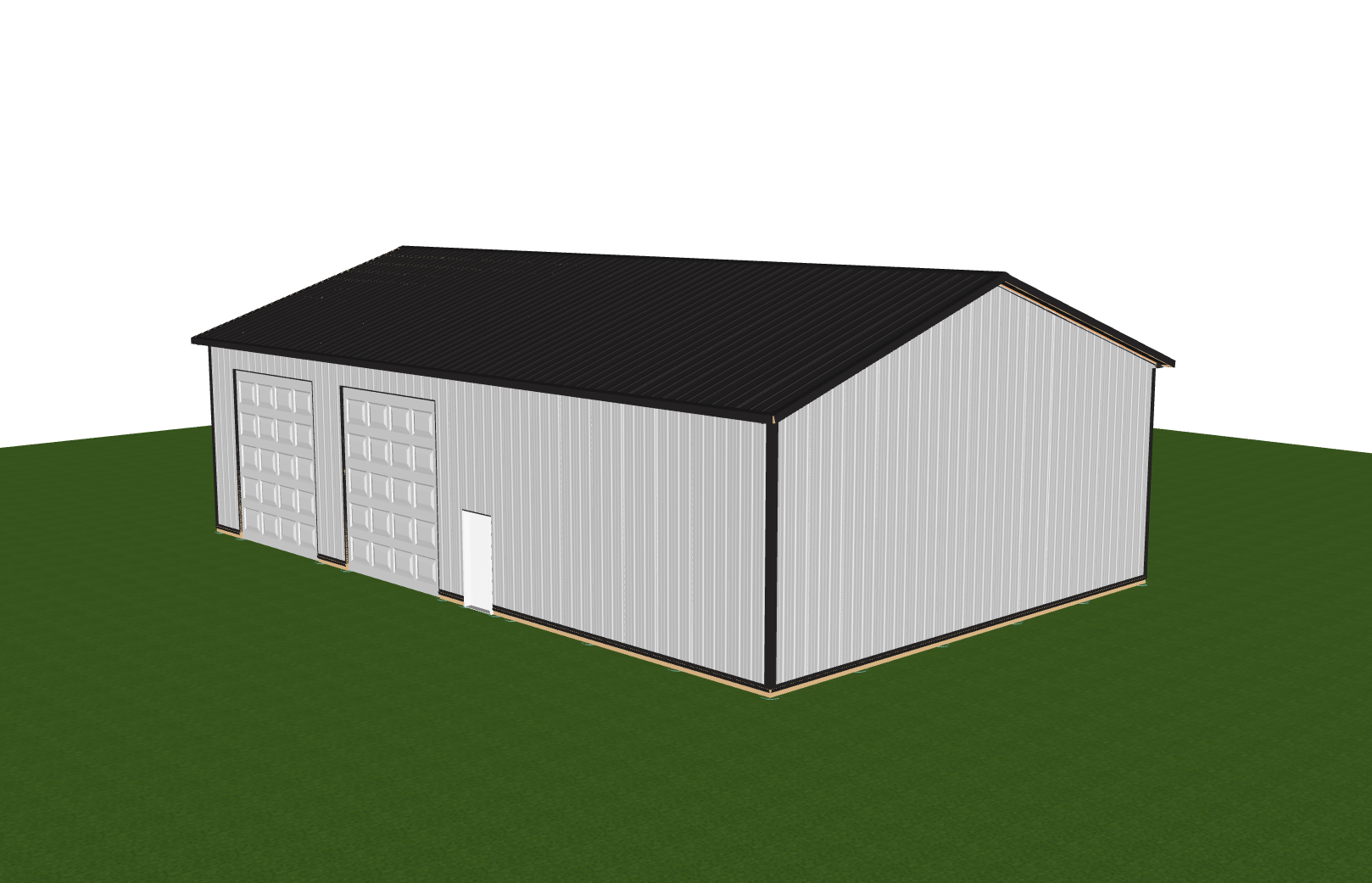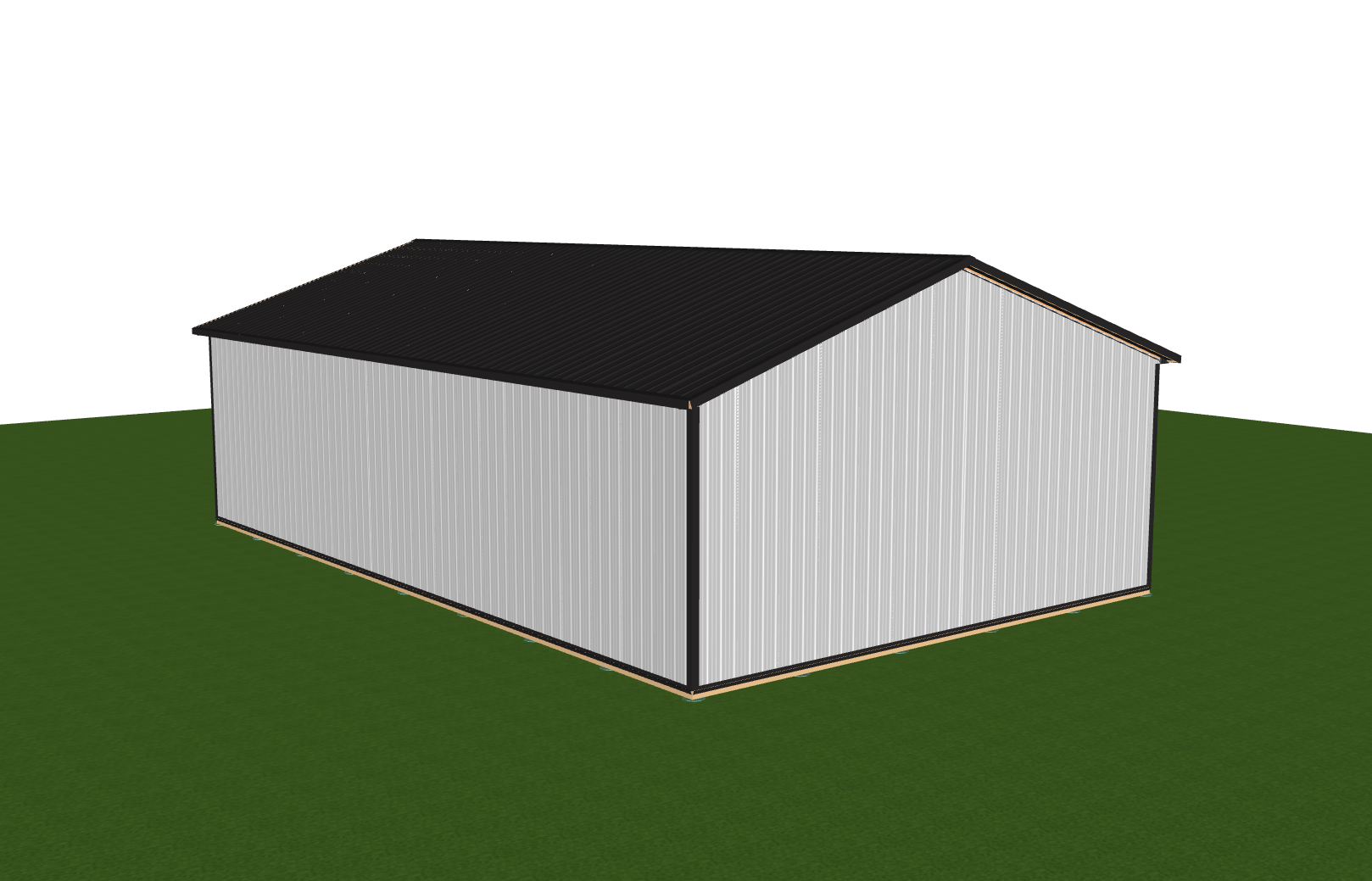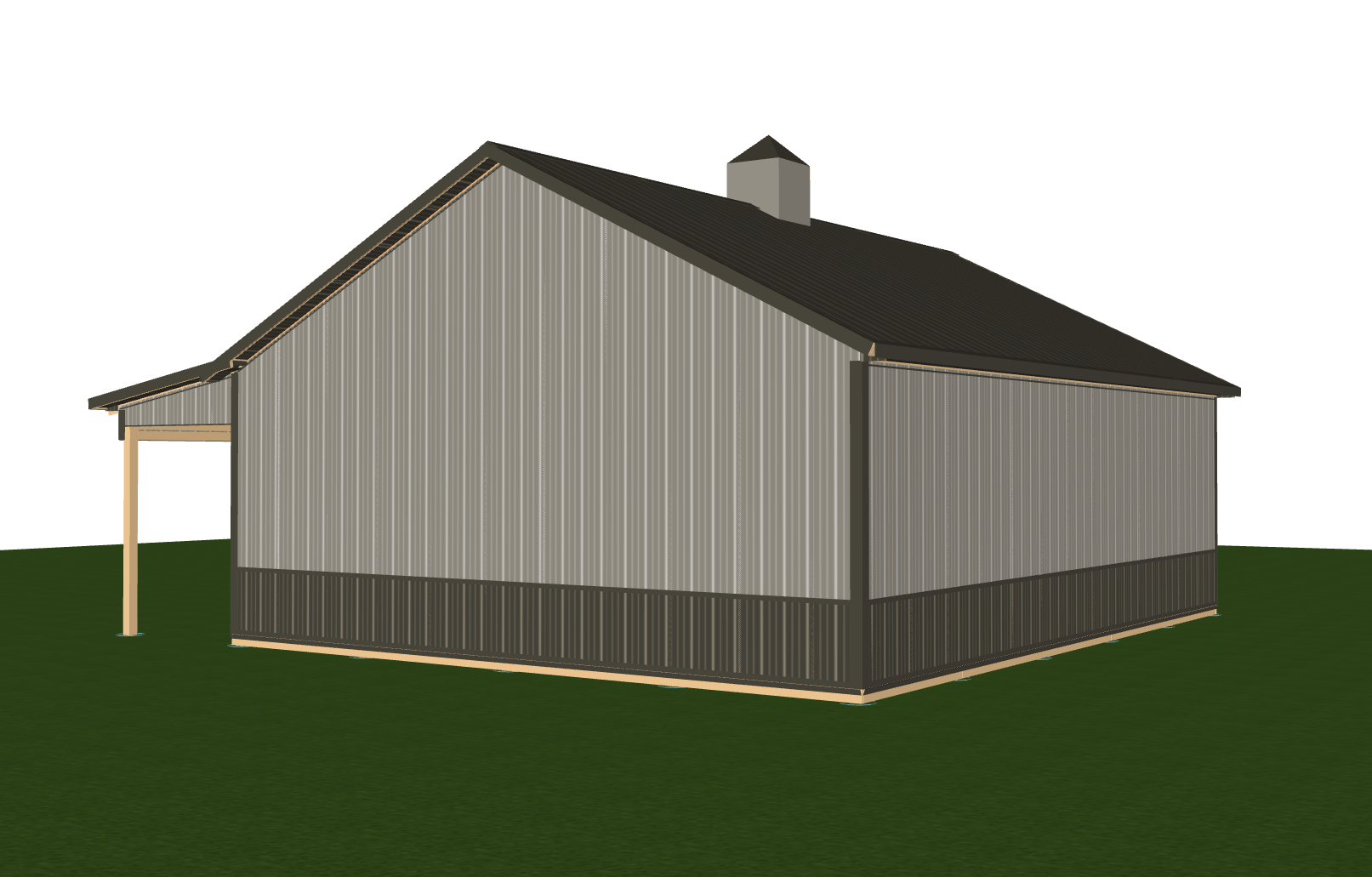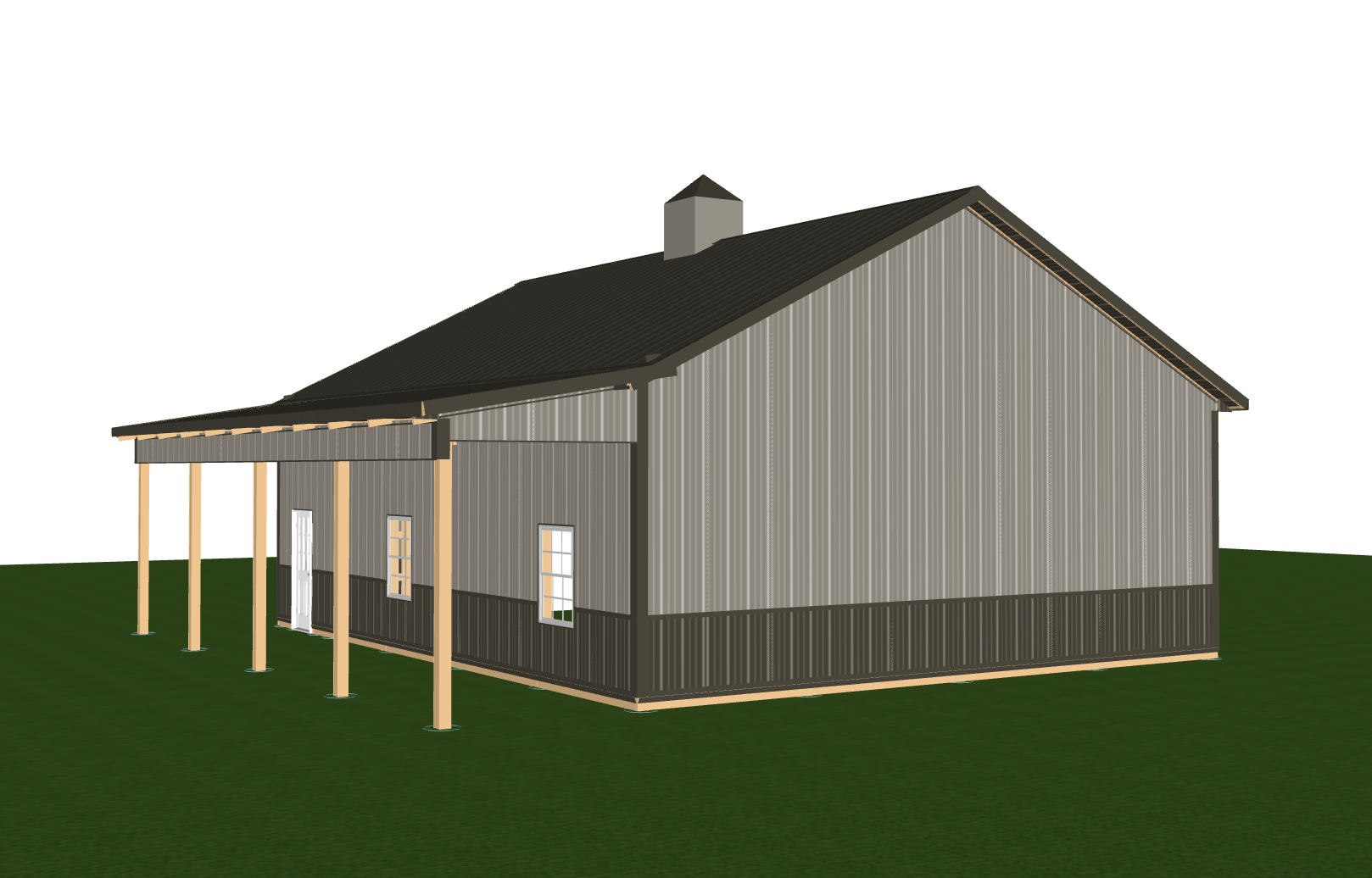Whether it's hay storage, machinery storage, livestock facilities, or an insulated workshop, our agriculture buildings are built to your specifications. Here at Graber's Oak Flooring, we have been building barns for customers in Ohio for years. No matter the size or scope of your project, our experts are here to bring it to life. View examples of our pole barns for agricultural applications below.
Find Us Here
12149 Gower Rd,
Glenford, OH 43739
Business Hours
- Mon - Fri
- -
- Saturday
- -
- Sunday
- Closed









